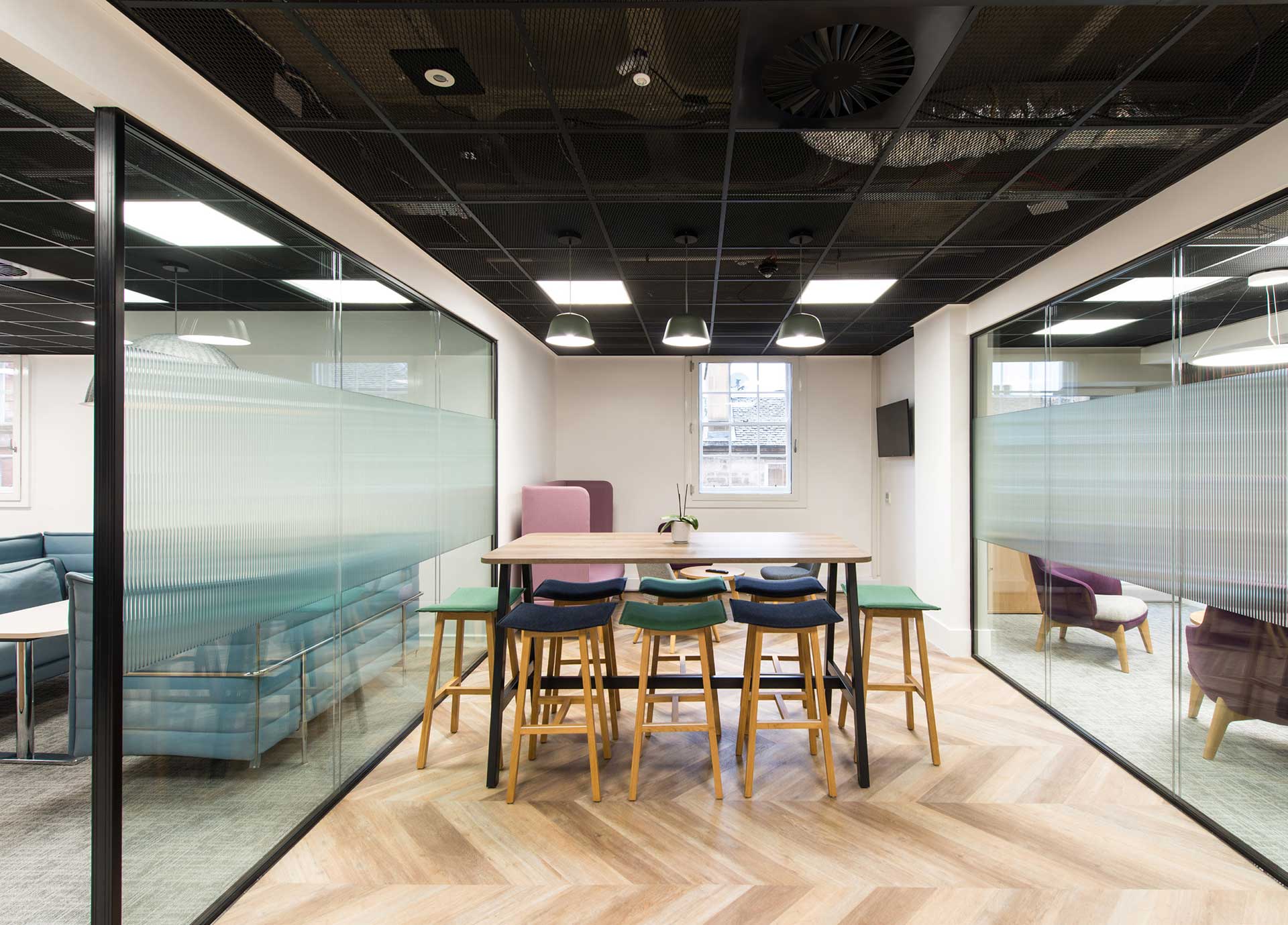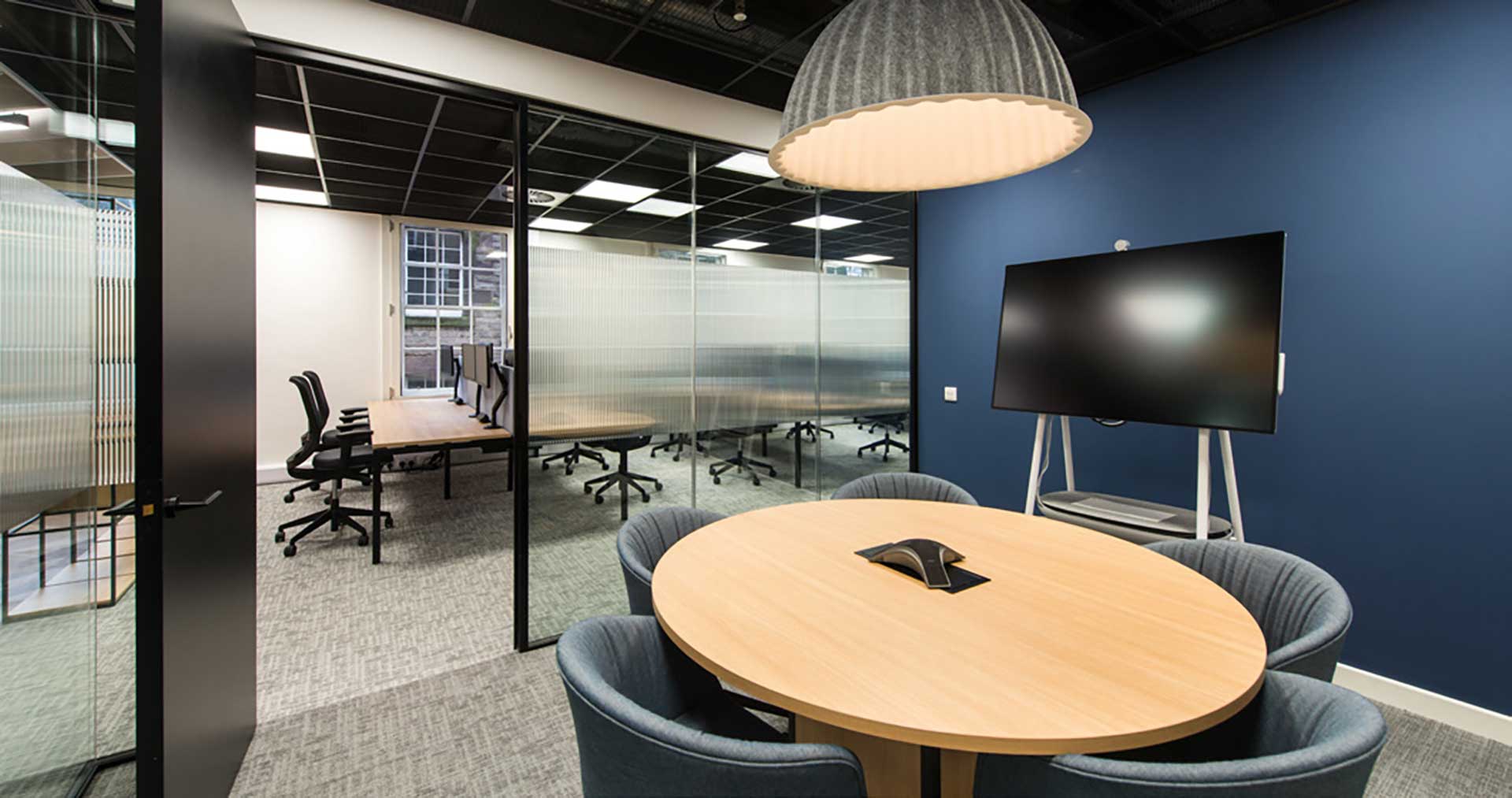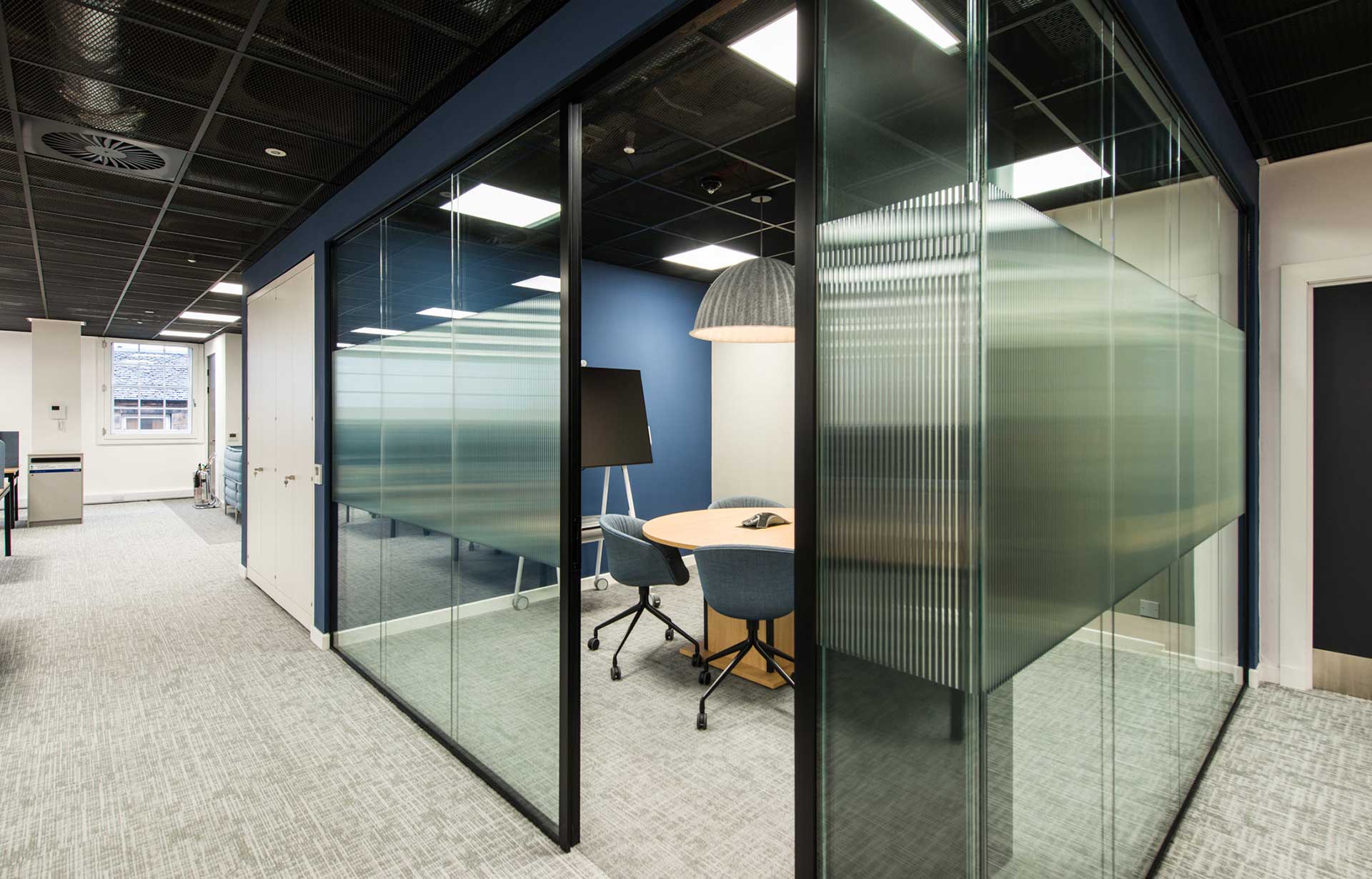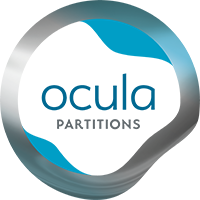
BOSTIK HQ, Stafford
January 17, 2023
SOUTHWARK COUNCIL, LEWISHAM
January 16, 2023HOBART HOUSE
Edinburgh

HOBART HOUSE, EDINBURGH
Finance firm invests in stylish glass partitions for Edinburgh’s Golden Rectangle building
A leading UK financial institution has banked a sound investment of attractive partitions at its regional offices in Edinburgh, creating a professional reception area, relaxing office space and self-contained meeting rooms for its staff and clients.
Hobart House is situated in the heart of Edinburgh’s prestigious central business district known as ‘The Golden Rectangle’. The building consists of high-quality open-plan office accommodation situated over five floors, offering a modernlooking, professional environment for businesses to operate in.
George Street, on which Hobart House is situated, is considered one of Edinburgh’s most esteemed business addresses and is home to a thriving commercial community.
Clear sight lines for a contemporary feel
Fitout Specialists Scotwood Interiors was tasked with providing a spacious well-lit area offering clear lines of sight across the floor, coupled with unobstructed access and private meeting facilities protected from the busy sounds of a work environment.
To achieve the clean and minimalist design, Scotwood Interiors teamed up with Ocula Systems, having previously worked together on many projects throughout the region. Scotwood Interiors told Ocula lead, Garry Tolmie, they chose the company for its ‘excellent service, cost and quality finish’.
For Hobart House, Ocula recommended a frameless FT58 58mm twin glazed partitioning system, providing a modern contemporary feel to the room.
The F series features frameless glass partition system using I vertical dry joints, maintaining the visual simplicity of the product. The minimum use of aluminium framing sections combined with I vertical dry joints uses natural light to create an impression of space and luxury across the floor.
Sound insulation providing privacy and comfort
The FT58 can include various glass thicknesses and types, providing high levels of fire performance and sound reduction. The project used Narrow Glazed 2 x 12.8mm acoustic laminate glass; laminated glass reduces reverberation times. This is a particularly useful feature when creating confidential meeting room areas such as those required in Hobart House. The attractive frameless glazed system used in the projects offers impressive sound insulation levels of up to 43Db.
To complete the minimalist style of the project, Ocula worked with leading internal doors manufacturer Knowles to supply full height black laminate doors, producing visually stunning points of access for each individual area.
The end effect was a modern office space composed of clean lines, clear views, discrete meeting rooms and inviting break out spaces.


TESTIMONIAL
“We have used Ocula for a number of projects. This was a fast track programme with a short lead time so we knew we would be in a safe pair of hands with Garry Tolmie and Ocula. I am delighted to say they delivered on time and with a quality installation.”
Scotwood Interiors Joint Managing Director, Douglas Kerr,
